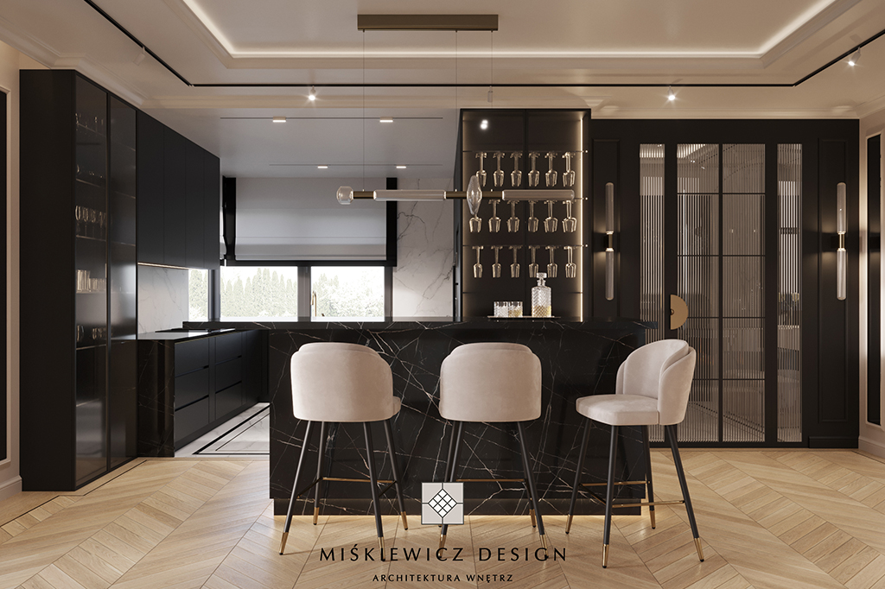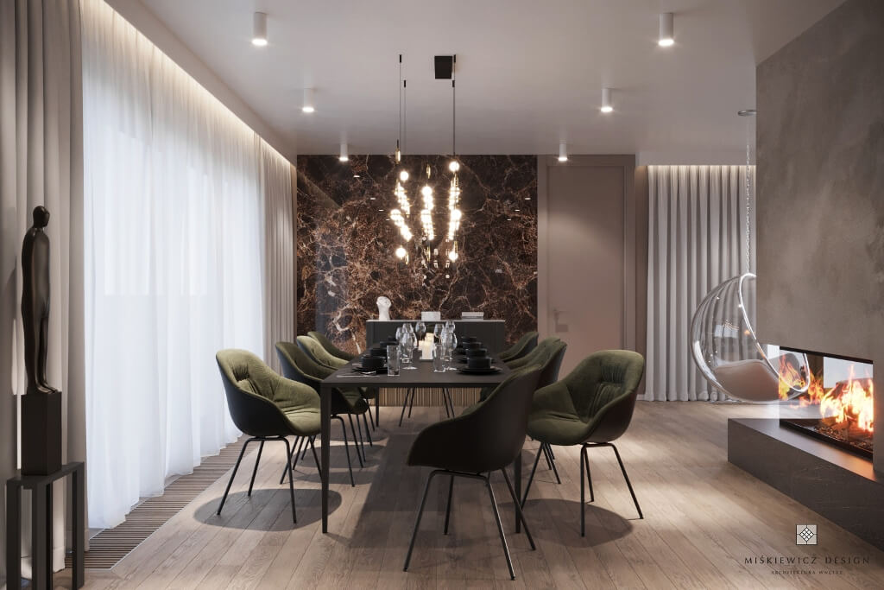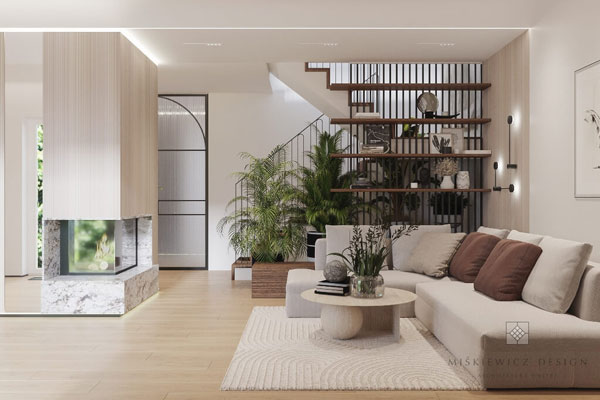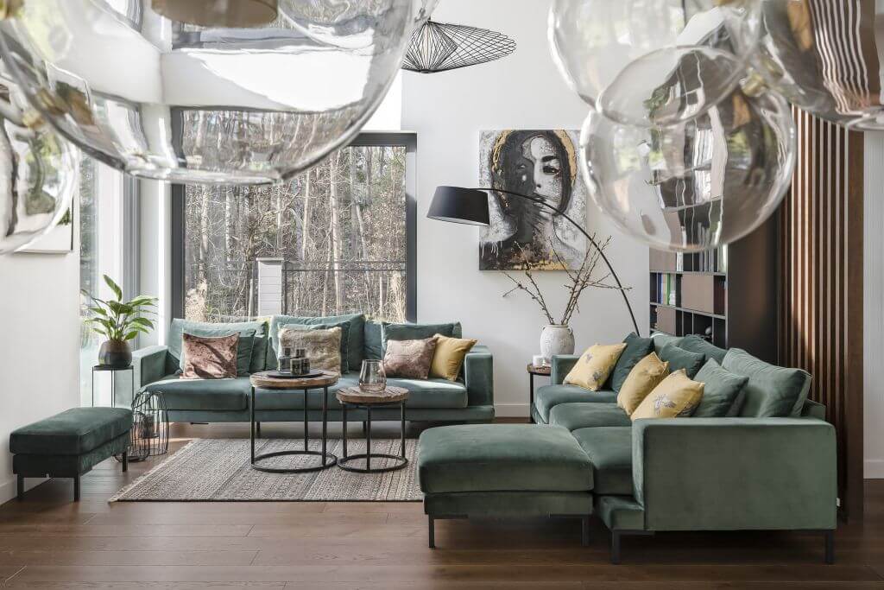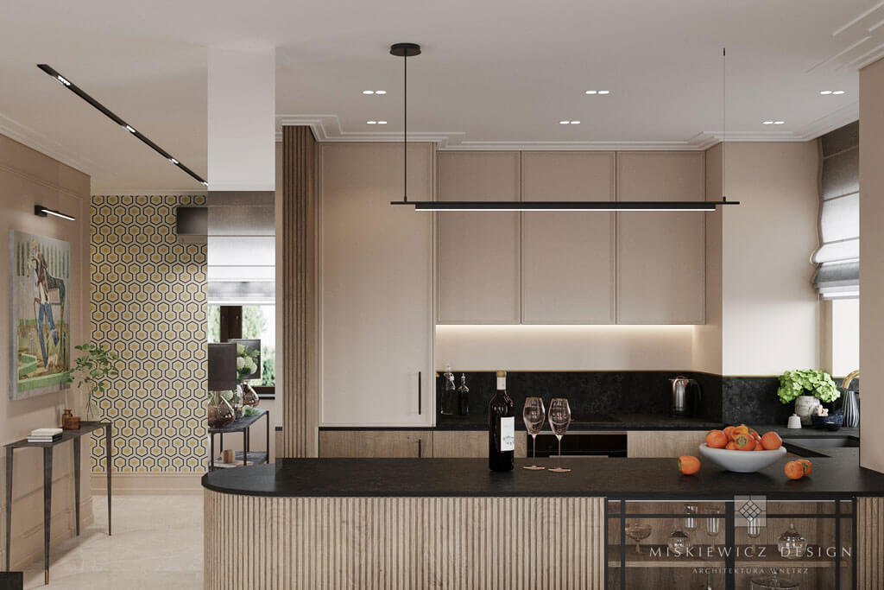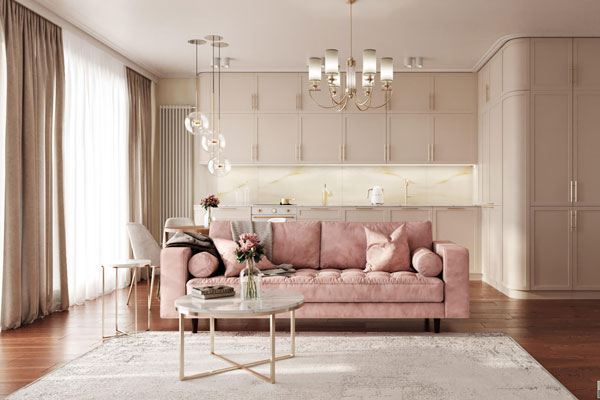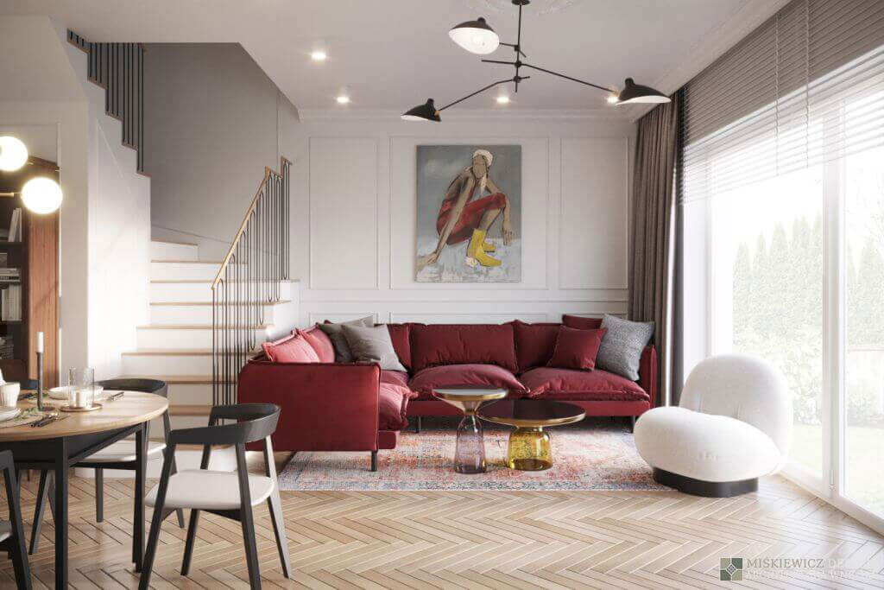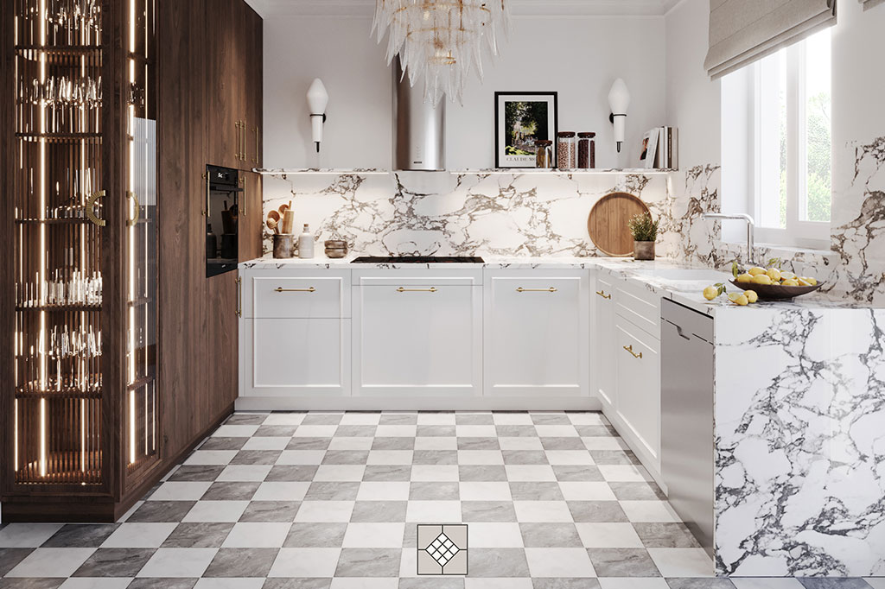How I see the world…
Let yourself be carried away on a journey in quest of style, beauty and harmonyto create interiors with a soul, unique places of your dreams.
Every inch tailored to you. So that you cannot only live in them, but BE there.
Magdalena Miśkiewicz

Designs abroad
Ladies and Gentlemen,
Biuro Projektowe Miśkiewicz Design [Design Office] directs its services to those of you who have found their beloved places outside of Poland. Our world has no boundaries, we share the same beauty and aesthetics. It is not the number of kilometres which separate us, but the strength of common desires that unite us when we want to create something unique that matters.
I would like to encourage you to cooperate with our design office. We have experience in cooperation in large metropolises. We have been trusted by, among others, Marzena from London…

Do you want to work with us?
![]() OFFER
OFFER![]()
Interior design – private investments



Do you need a design for your interior?
Hotel interior design
The Miśkiewicz Design Hotel team offers a comprehensive and professional service related to the interior design of hotels, guesthouses, motels and “boutique” hotels. We are able to create an extraordinary and functional space. We make sure that the design is unique and practical at the same time, while ensuring that it meets the requirements of applicable standards and legal rules. Thanks to the experience and acquired knowledge in all aspects of the design process, we can offer comprehensive care of the entrusted task. Regardless of whether you need a design of a large hotel or you arrange the interior of a smaller hostel, we are perfectly prepared to meet all your expectations. Many years of practice in the design industry allows us to accurately analyse the profile of visitors and select the appropriate interior design so that they feel exceptional inside and want to return.

Do you need a design for your investment?
![]() WHO DO WE WORK FOR?
WHO DO WE WORK FOR? ![]()

Andrzej Piaseczny’s Apartment
We have created a design for Andrzej Piaseczny’s Warsaw apartment. You can find there antiques, highly decorative and quite austere elements referring to the industrial style and thoroughly modern. Nothing is accidental in the Artist’s apartment, and every item has its own well thought-out place. Together, they create a distinctive, eclectic interior that immediately makes a memorable impression.
He decided to entrust us with the design of his apartment, which I am extremely pleased with. It was a real pleasure to work together. In the design process, we had an opportunity to get to know each other, our interior design tastes and preferences. From the beginning we worked together in tandem and I think we managed to make a harmonious duo. The cooperation was very creative and inspiring. Like most of my designs – the apartment “with a soul” was created.
Alicja Majewska’s Apartment
A few months ago I had the pleasure of establishing cooperation with Mrs Alicja Majewska. Our goal was a complete metamorphosis of the attic. The colours of the wooden floor and walls have been changed. Wooden built-in cabinets, new furniture, lamps and accessories have appeared inside. The attic is now dominated by shades of olive and wood. The interior was designed in the eclectic style, which is beautiful, but extremely demanding because of the effort of aesthetic combination of an abundance of patterns, details, styles, as well as old and new furniture. Everything must harmonise with one another and creates a harmonious whole. When deciding on this style, we must be aware that it is not simple and requires a great aesthetic sense, however when well-balanced it can completely change the interior, making it truly unique.
Cooperation with Mrs Majewska goes smoothly in a pleasant atmosphere, and each meeting is inspiring and extremely fruitful. The renovation works will be completed this year, and we will be able to admire the effects in beautiful photos from the session. Looking forward 🙂

![]() WHO ARE WE?
WHO ARE WE?![]()
INTERIOR DESIGNER WARSAW
Welcome to the interior design studio – Miśkiewicz Design.
Here, as a Warsaw interior designer, together with my team, we create unique interiors. When designing them, we not only work to meet your diverse, individual needs and expectations.
During our work, we take you on a journey in search of style, beauty and harmony together. We are with you on this journey from the very beginning, from the first ideas related to functionality to the last moments when we select accessories, decorations and ornaments.
As a result, you get a designed interior with a soul, a unique, dream place where you will not only want to live. You will just want to be there. In my work, I focus on creativity in design, individual approach and proactive contact with my clients.
An individual approach assumes full understanding and acceptance of the diversity of customer expectations and needs. It is this diversity that inspires me to look for the one and only, individual solution, a project unique in terms of design that will fully fulfil your needs. Projects are always as different as our clients.
Working as interior architects, we can undertake orders in Warsaw, Wrocław, and Tri-city.
Do you want to work with us?
![]() READY DESIGN
READY DESIGN ![]()
Design book
Based on the developed and completed concept, we prepare a detailed working design in the form of technical drawings, dimensional projections, sections, drawings of furniture and other individually designed elements of interior design. You receive the documentation in the form of PDF files, and in the form of a printed book – bound and delivered in an attractive box.




The philosophy of the Miśkiewicz Design architects is based
on 3 basic elements:
01.
INDIVIDUAL
APPROACH
assumes full understanding and acceptance of the diversity of customer expectations and needs. It is this diversity that inspires me to look for the one and only, individual solution, a project unique in terms of design that will fully fulfil your needs. Projects are always as different as our clients.
02.
PROACTIVE
SEARCH FOR SOLUTIONS
means that during our work we not only try to find the best solutions that meet the expectations and needs. Our design can be something more. Together with you, we can discover new directions, create new concepts. We will help you go through the myriad of existing possibilities by choosing those with which you will feel the best.
03.
CUSTOMER
RELATIONSHIP
is the absolute basis of our operation. A good interior designer relies on a conversation, meeting, and proactive contact is something that is extremely important to us. When working with us, you will never be left alone. We will be with you at every stage. From concept to final execution. From ideas to purchases. Just from start to finish.
![]() MEDIA ABOUT US
MEDIA ABOUT US ![]()
Publications of designs by Miśkiewicz Design
![]() CONTACT US
CONTACT US ![]()



